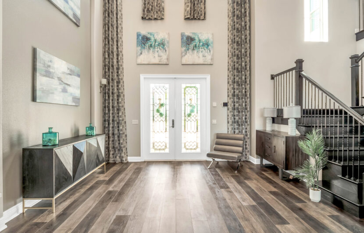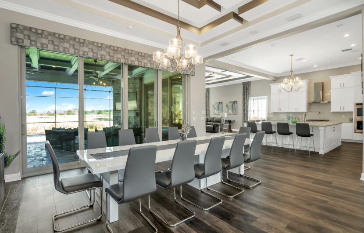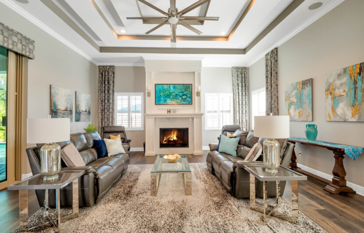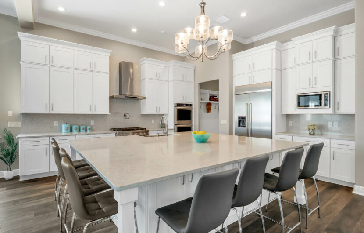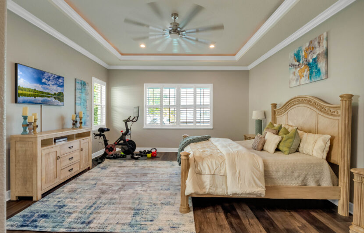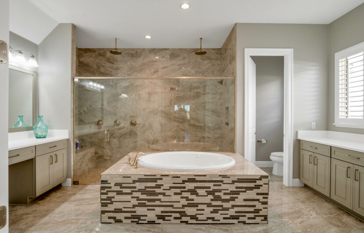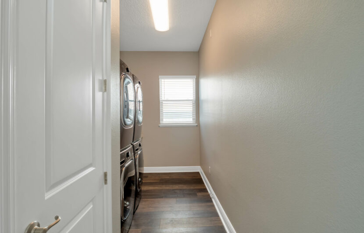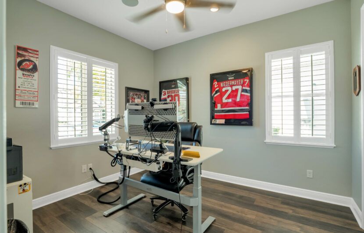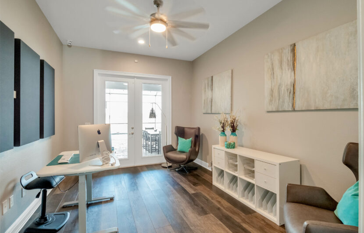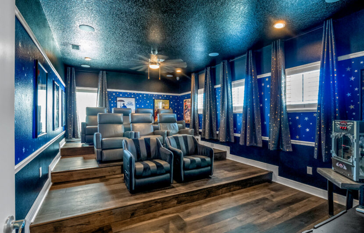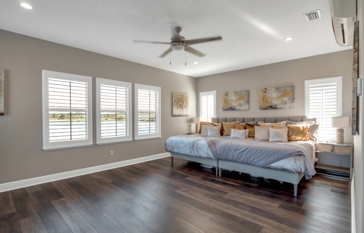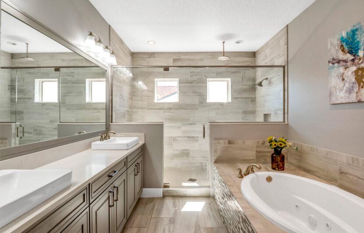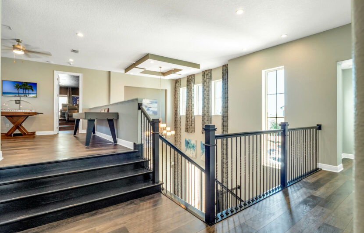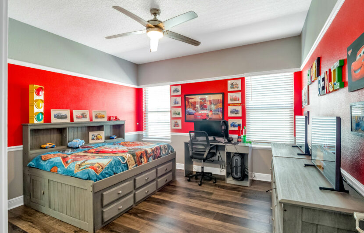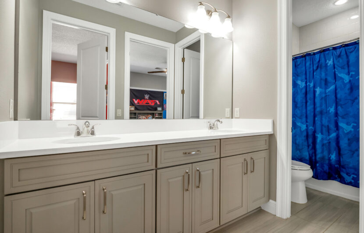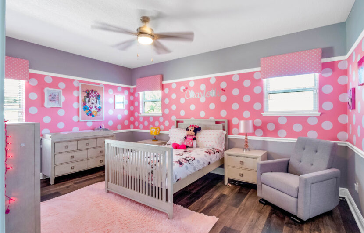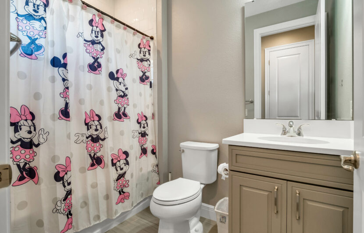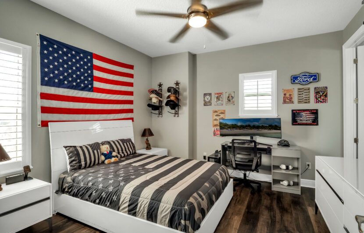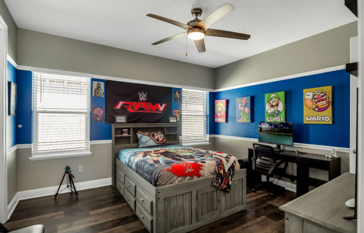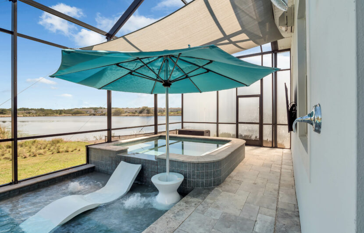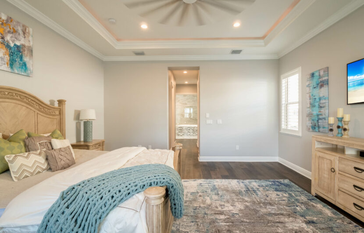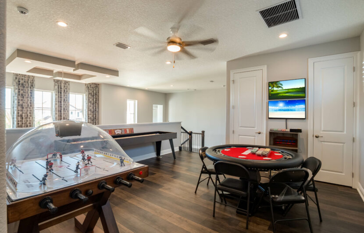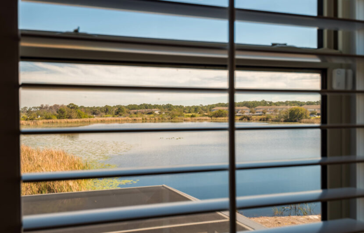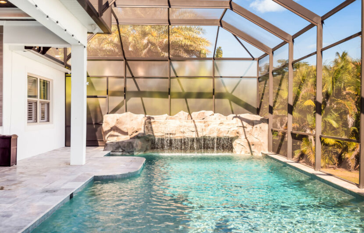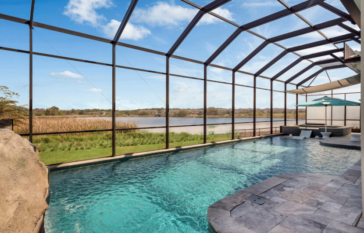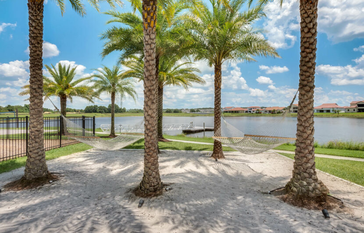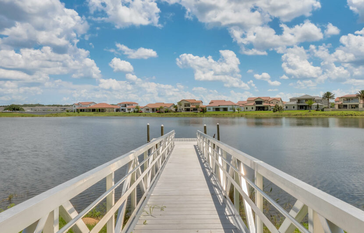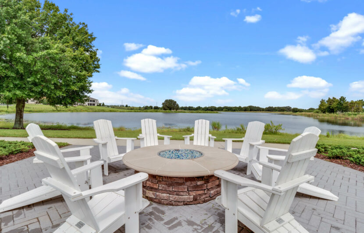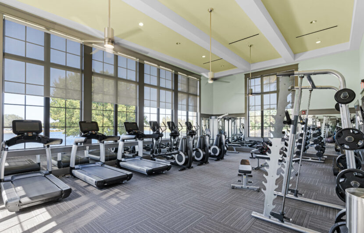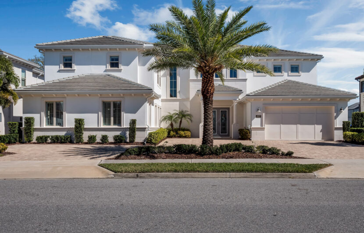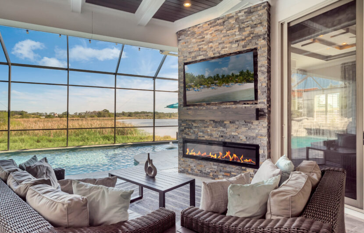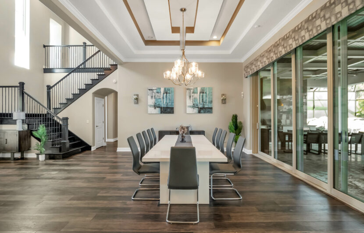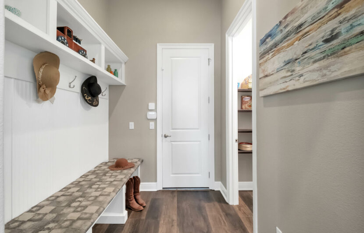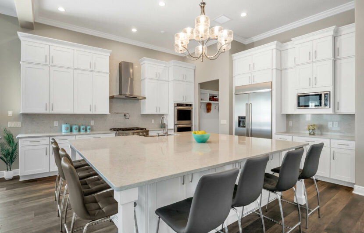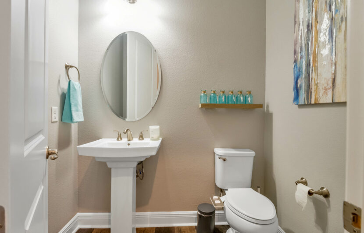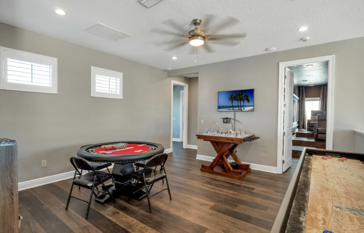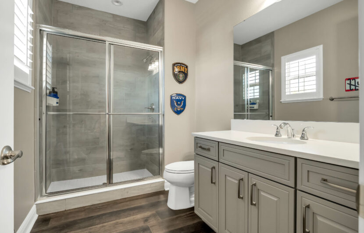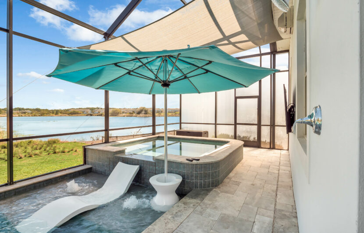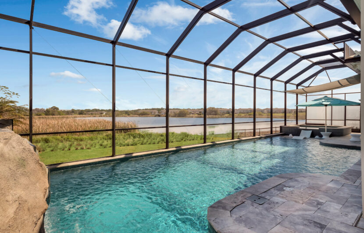Photo Gallery
About Property
Discover your dream of luxury living in this unparalleled 6,400-square-foot lakefront masterpiece, boasting dual opulent master suites for unrivaled comfort and elegance. This residence is not just a home; it’s a lifestyle retreat in the heart of convenience. Imagine living where every convenience is just a stroll away – top-rated schools, exquisite dining, comprehensive grocery shopping, trendy salons, and world-class shopping. And, with Disney Parks just minutes away, along with effortless access to 429 and Florida’s Turnpike, the best of Florida living is at your doorstep.

Revel in the luxury and glamor of this exquisite home. Schedule your viewing.
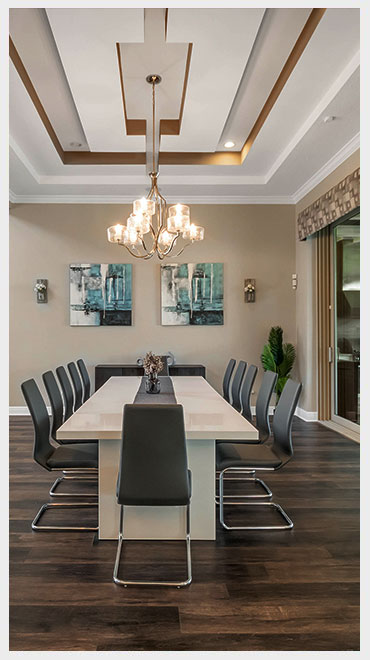
Property Description
As you step through the grand entrance, prepare to be captivated by the breathtaking 15-foot coffered ceilings and the majestic grand staircase, setting the tone for an abode where every detail is crafted for awe and inspiration. The kitchen emerges as a chef’s paradise, with its sprawling quartz island, apron front sink, state-of-the-art double ovens, and a six-burner Kitchen-Aid gas stove complete with a convenient pot filler. This is where culinary dreams come to life. Outside, the enchantment continues with multiple areas designed for the ultimate entertainment experience. Revel in the magic of Disney’s fireworks every evening from your private outdoor oasis. Whether it’s from the comfort of the 8-person built-in spa, beside the cozy fireplace in the poolside outdoor living room, or amidst the tranquil sounds and sights of the Grotto’s waterfall, every moment here promises to be unforgettable. This home, nestled in the prestigious Lakeshore Preserve by Toll Brothers, is a testament to luxury with no expense spared in upgrades. From the central vacuum system, the Sonos amplified sound zones, to the theater room with stadium seating and immersive sound, no detail has been overlooked. Enhanced security with an HD camera system and built-in media outlets ensure peace of mind, while extra spray foam insulation in the attic ensures efficiency and comfort. Permanent holiday lights set the scene for celebrations throughout the year, both at the front of the home and in the lanai, adding a touch of magic to every occasion. Included in you HOA fees is full lawn maintenance and 1 Gig of high-speed internet. The Lakeshore Preserve’s Clubhouse is an extension of your home, with a state-of-the-art fitness center, sand volleyball court, zero-entry pool, firepit, and party room for hosting memorable events. The vibrant Social Committee keeps the community spirit alive with breakfasts, sunset socials, movie nights, holiday parties, and more. Plus, with canoes and stand-up paddle boards ready for lake adventures, every day is an opportunity for new discoveries. Embrace a life where luxury meets nature, where every day is an adventure, and where your dreams of the perfect home become reality. Welcome to Lakeshore Preserve, where you don’t just find a home; you find where you belong.
Facts & Features
Discover your dream of luxury living in this unparalleled 6,400-square-foot lakefront masterpiece, boasting dual opulent master suites for unrivaled comfort and elegance. This residence is not just a home; it’s a lifestyle retreat in the heart of convenience. Imagine living where every convenience is just a stroll away – top-rated schools, exquisite dining, comprehensive grocery shopping, trendy salons, and world-class shopping.
Property Details
Amenities:
- Premium lot on lake with view of Disney fireworks
- Walk to A+ schools
- Landscaping and 1 Gig of internet included in your HOA fees.
Type
Single FamilyStatus
ActiveCounty
OrangeYear Built
2020Beds
7Full Baths
6Half Baths
1Sq. Ft.
6,400Lot Size
16,117 Sq. Ft.Listing Id
O6170435Courtesy Of
Patti Agront - BHHS FLORIDA REALTY 407-876-2090List Office Phone
+1 (407) 876-2090Subdivision
LAKESHORE PRESERVE PH 4Interior Features
- Central Vacuum System
- Double ovens
- Six burner gas stove with pot filler
- Oversized kitchen island with Quartz countertops with rounded corners
- Tray ceilings on main level and outdoor lanai
- 15-foot ceilings
- Two master suites
- Mother-in-Law suite with separate sitting room (currently used as an office). Solid doors for extra privacy.
- State-of-the-art sound in theatre room with Sonos speaker zones
- Double washers and dryers
- Spray foam insulation in attic for added efficiency.
- Inside gas burning fireplace.
- Summer kitchen
- Extended family room
- High speed cat-6 wiring throughout home
- Whole house WiFi system (no dead zones)
- Designer coffered ceiling in entry foyer, dining room, and family room
- Tongue and groove lanai inside modern coffered ceiling.
- Whole house in-ceiling Sonos zoned sound system.
Interior Amenities
Coffered Ceiling(s), Dry Bar, High Ceilings, Open Floorplan, Smart Home, Tray Ceiling(s), Vaulted Ceiling(s), Walk-In Closet(s).Fireplace
Family Room GasFlooring
Ceramic TileLiving Area Units
400 Sq. Ft.Rooms Total
11Appliances
Convection Oven, Cooktop, Dishwasher, Disposal, Dryer, Exhaust Fan, Freezer, Gas Water Heater, Ice Maker, Microwave, Range, Range Hood, Refrigerator, Tankless Water Heater, Washer.Full Baths
6Half Baths
1Bathrooms Total
7Exterior Features
- Permanent outdoor holiday lightning in the front and back of home
- Outdoor fireplace
- Oversized Gunite Pool with Grotto/Waterfall
- 8-Person Gunite Hot Tub where you can watch TV from the comfort of the hot tub
- Oversized governors driveway
Roof
TilePool Features
InGround HeatedLot/Land Description
Landscaped Near Golf Course WaterfrontParking
Circular Driveway AttachedFoundation
Block SlabStories
2Utility & Building Info
Sewer
Public SewerParcel Number
05-24-27-5333-03-480Cooling
Central AirWater Source
PublicHeating
Other CentralTax Amount
$21,205Building Area Total
6,400 Sq. Ft.Price Per Sq Ft
$469Architectural Style
Contemporary 2 StoryAbout Agent

Patti Agront
Licensed Real Estate Agent with Berkshire HathawaySchedule A Viewing
Schedule A Viewing
"*" indicates required fields


